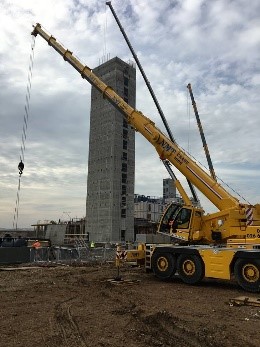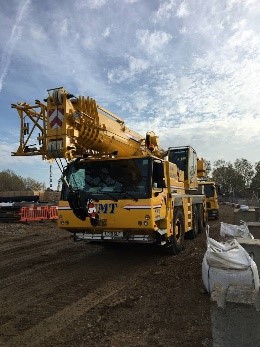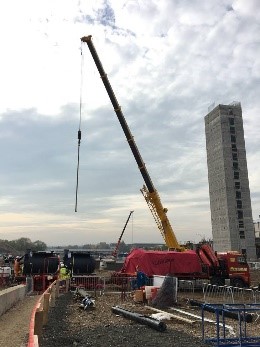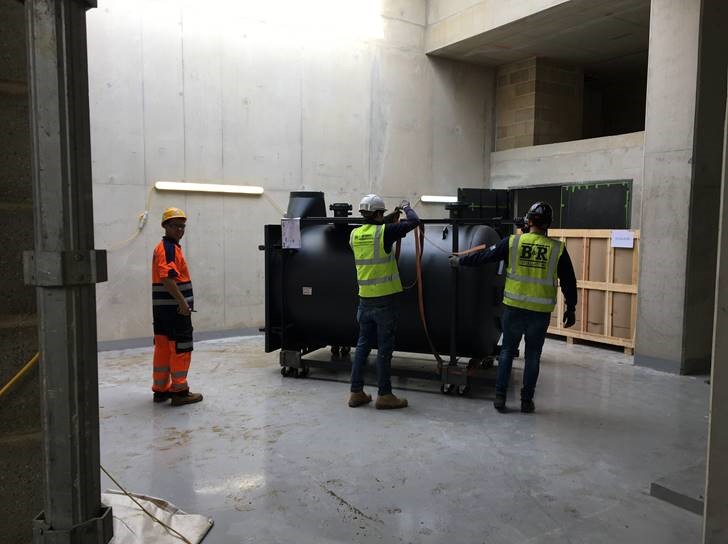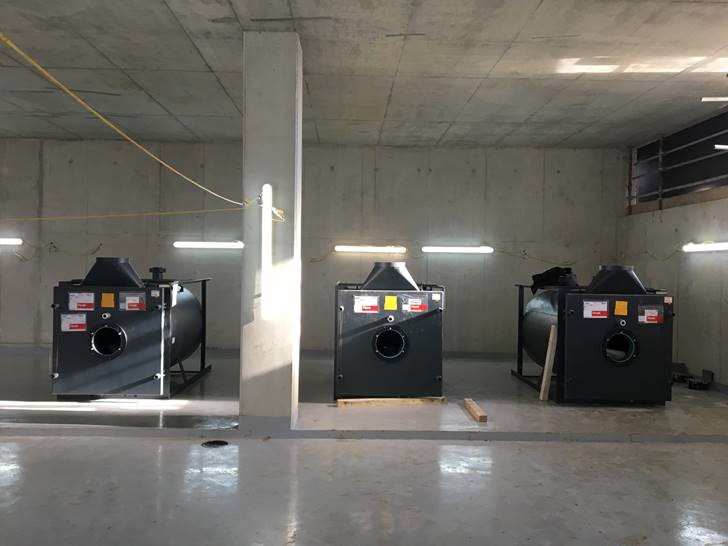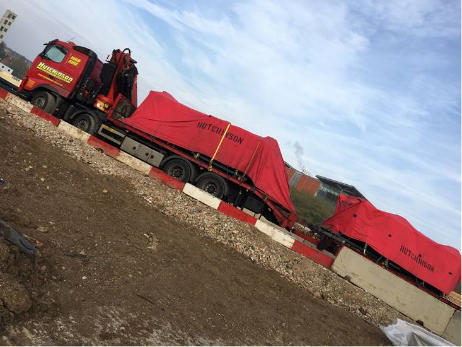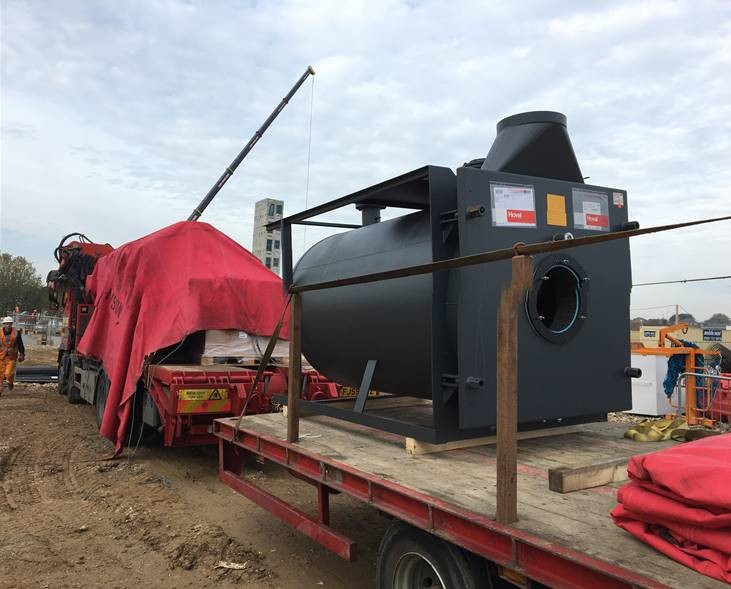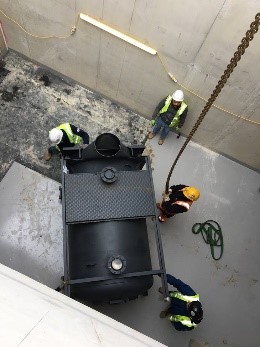October 2018 - Installation progresses on Greenford Energy Centre
The development consists of seven residential blocks, including a 20-storey tower, containing circa 2,000 units of private rental, private sale and affordable housing. At ground level there are retail and public amenities as well as car parking. A multi-storey carpark is proposed to be contained within one of the blocks.
To enhance local public services, a health centre and two-form entry school are included within the masterplan.
The key challenges for this project are size and scale of development on a fast moving programme. The site is bisected by the Grand Union Canal, incorporating infrastructure canal crossings to provide an integrated heat network from the central energy centre.
Modern methods of construction are considered at an early stage to provide efficiencies in manufacture that will shorten the construction programme and reduce risk to personnel on site.
With the buildings being mixed tenure, the energy centre is developed as a standalone sub-surface structure. Flue dilution is incorporated to avoid taking flues through any of the buildings. The apartments are designed to offer a range of ‘pod’ elements for bathrooms and utility service cupboards reducing onsite fabrication.


